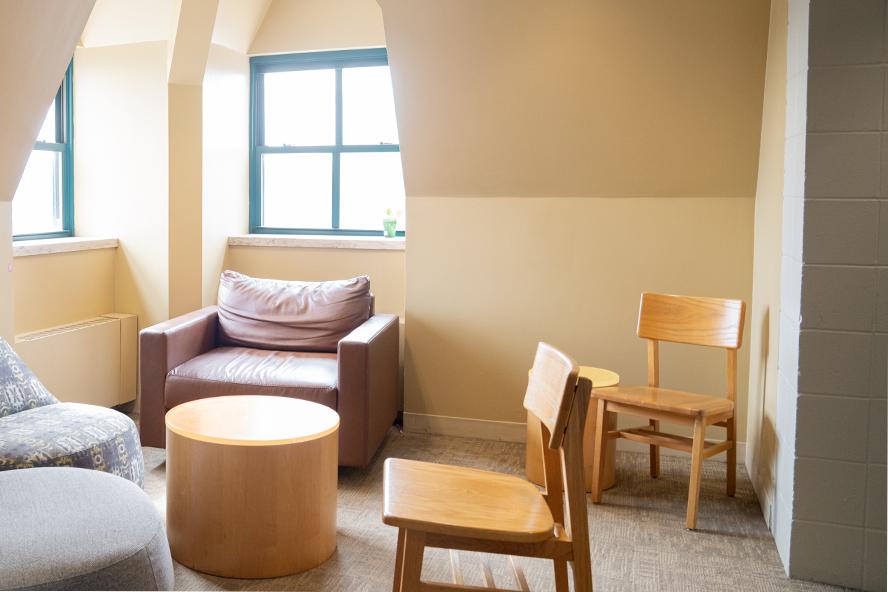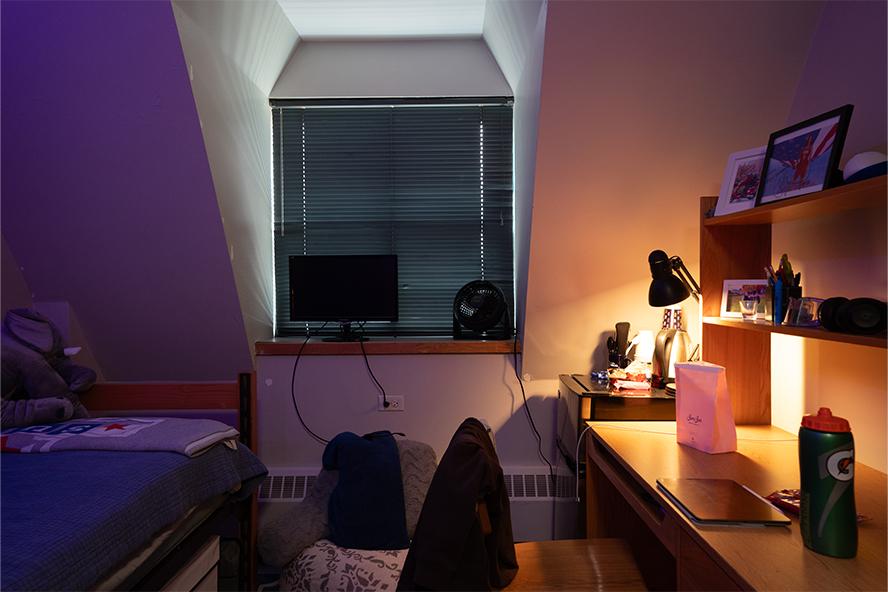
Harleston Hall
Harleston Hall, once known as South Hall, is located downhill next to basketball courts, tennis courts, and the Ellis Oval, with an adjacent student parking lot. This hall houses mostly Second-Year students in 51 single rooms and 167 double rooms. Fourth-floor rooms have slanted ceilings. Small, single-sex bathrooms on each floor with one sink and counter, a separate toilet, and a shower stall with a bench and towel hook. Small lounges are located off the hallways on each floor with a window-seat couch or a table and chairs. A main lounge is located on the first floor with several large couches and a television. One common kitchen on the first floor is equipped with a stove, oven, refrigerator, and sink. Washing machines and dryers are available on the basement floor, as well as vending machines and bicycle storage racks.
